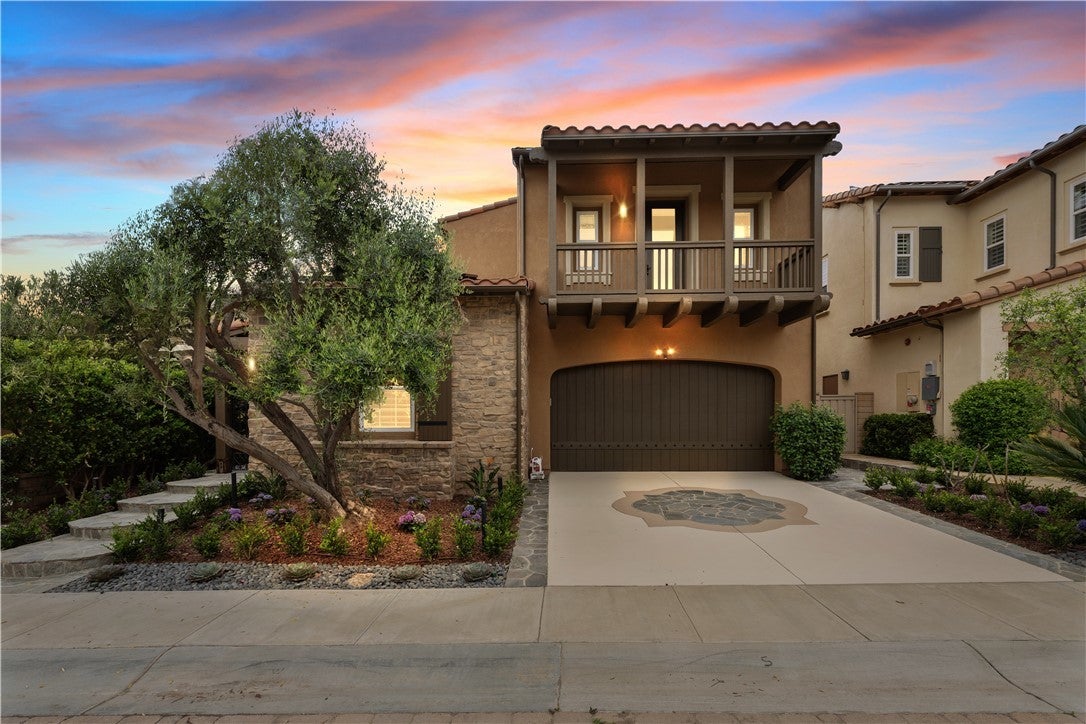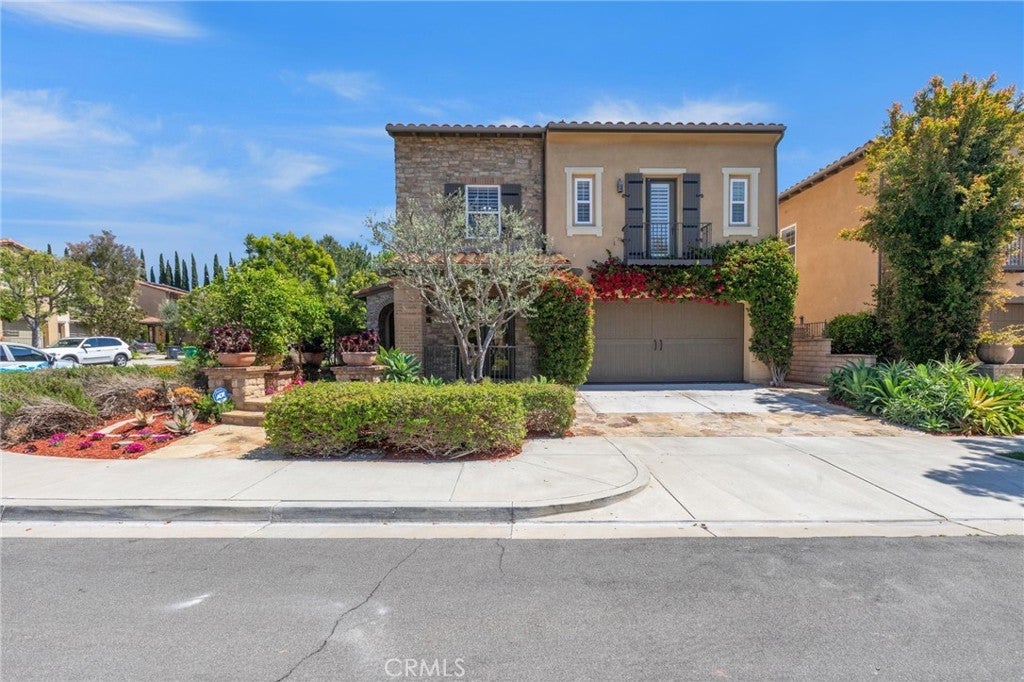Mille Fleurs Properties
Searching residential in Irvine & more...
Irvine 63 Fanlight
Welcome to the stunning property in Woodbury! Nestled in the heart of a family-friendly neighborhood, this delightful residence offers the perfect blend of comfort and convenience.! 6 Bedrooms, 6.5 Baths +cozy loft. Smart home system, ,whole house water softer system, purified water system, solar panels. The heart of the home lies in the gourmet kitchen, a chef's delight with luxurious marble countertops, custom cabinetry, and top-of-the-line stainless steel appliances. The center island provides ample space for meal preparation and casual dining, while French doors open to a charming patio, ideal for morning coffee or evening cocktails. 2 suites (including casita) at first floor. Retreat to the serene master suite, complete with a luxurious ensuite bathroom and a walk-in closet. Three additional bedrooms offer plenty of space for family or guests, while a versatile bonus room can be used as a home office, gym, or playroom. Enjoy salted pool and summer barbecues on the spacious patio or relax with a glass of wine under the shade of mature trees. Conveniently located just minutes from shopping, dining, parks, and top-rated schools, this home offers the quintessential lifestyle you've been dreaming of. Don't miss your chance to make this your forever home!"$3,880,000
Irvine 66 Fanlight
Dedicatedly maintained 5 bedroom and 4 bathroom Mille Fleurs Estate on a premium corner lot in the heart of the highly sought-after Woodbury Community, your home search stops here. Nested in a quiet cul-de-sac with oversized side and backyard, and surrounded by green olive trees and running water fountains, this quiet and peaceful home is a true sanctuary to reward its owners after stress and busyness. Upon entering the door through front porch, you will be amazed by its artistically placed travertine floor, bright and light interior paint, and large glass sliding doors and windows to bring abundant of natural light. The front living room is featured with custom build-in cabinets and shelves, and leads to a fenced outdoor sitting area through its double French doors. The formal dining room opens to the kitchen through arched paths on one side, and oversees the green courtyard on another side. The professional chef's kitchen offers stainless steel 8 burner cooktop, with custom full back splash, double oven, build-in refrigerator, natural granite countertop, stained wood cabinetry, plus a center island; and across the breakfast nook comes the spacious family room, featuring double-pane glass windows on three sides, wall sconces, and a cozy fireplace with cultured stone mantel. The upstairs includes three guest bedrooms, 2 guest bathrooms, an open loft with build-in desk and shelves, individual laundry room, and the primary suite, highlighted by its high ceiling with crown moldings, large windows from three sides, his and hers vanities, extra-large walk-in closet, and separate tub and shower room. This house is steps away from community amenities including pools, spa, Jeffrey Open Space Trail, tennis courts, basketball courts, parks, playgrounds, picnic areas. Minutes away from the award-winning Woodbury Elementary School and Jeffrey Trails Middle School, as well as the Woodbury Town Center where you may find Fine Dining, Shopping, Groceries, Fitness and Home Improvement Stores. Convenient access to Hwy 133, 241, I-5 and Spectrum Shopping Center.$2,990,000
Based on information from California Regional Multiple Listing Service, Inc. as of May 9th, 2024 at 10:35am PDT. This information is for your personal, non-commercial use and may not be used for any purpose other than to identify prospective properties you may be interested in purchasing. Display of MLS data is usually deemed reliable but is NOT guaranteed accurate by the MLS. Buyers are responsible for verifying the accuracy of all information and should investigate the data themselves or retain appropriate professionals. Information from sources other than the Listing Agent may have been included in the MLS data. Unless otherwise specified in writing, Broker/Agent has not and will not verify any information obtained from other sources. The Broker/Agent providing the information contained herein may or may not have been the Listing and/or Selling Agent.



